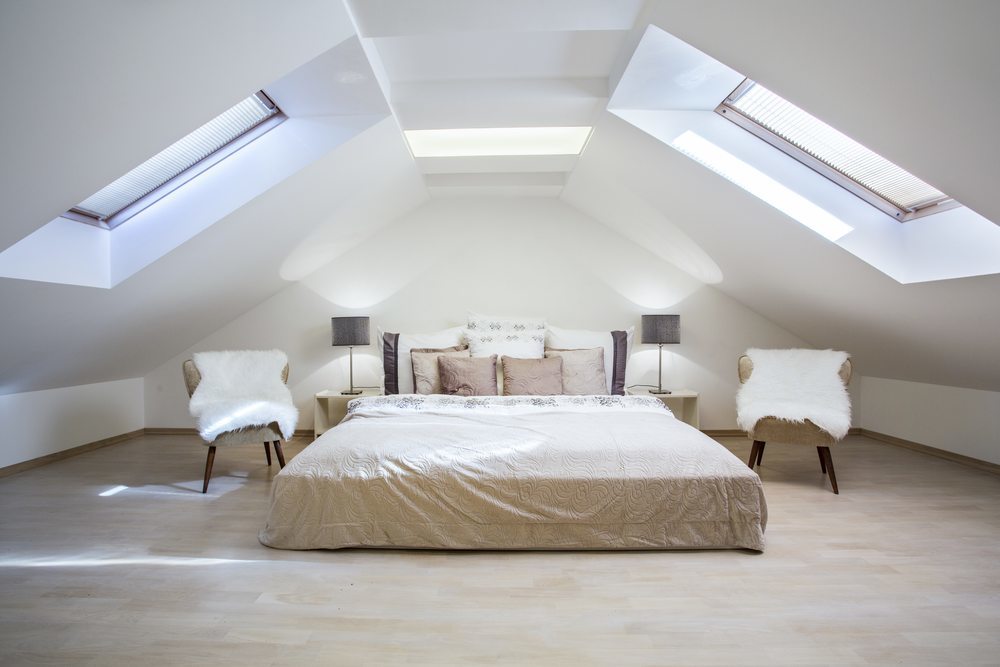 Is your home starting to feel a little cramped? Maybe you could really use an extra bedroom or some extra space for a home office. Or maybe you’ve always wanted to have a really cool entertainment room. If you have an attic that goes underutilized, you might want to consider having your attic converted into a more liveable space. That way, you’ll be able to get the extra space you need without having to move to a larger home.
Is your home starting to feel a little cramped? Maybe you could really use an extra bedroom or some extra space for a home office. Or maybe you’ve always wanted to have a really cool entertainment room. If you have an attic that goes underutilized, you might want to consider having your attic converted into a more liveable space. That way, you’ll be able to get the extra space you need without having to move to a larger home.
If you’re thinking of converting your attic, the best thing you can do is call a contractor and have them come out to determine whether or not your attic is suitable for being remodeled. There are a lot of very important factors that come into remodeling an attic and unfortunately, not all attics are suitable for a project like this. A good rule of thumb is that if your attic has A-shaped rafters that leave a lot of space open under the rafters, you might be able to remodel it. But if you have a lot of W-shaped trusses, converting your attic probably won’t be an option for you.
Building codes vary from area to area, but many places have building codes that prevent attics from being renovated. In many areas, building codes require that rooms used as living spaces be at least seven feet tall by seven feet wide for at least 50% of the room. Keep in mind that you’ll also have to consider the thickness of the finishing materials you’ll use on the walls and ceilings when you figure this out. A good contractor will be very knowledgeable about all the building codes that apply to your home and will be very helpful in figuring out whether or not remodeling your attic is a feasible option.
You will also most likely be required to have at least two options for an escape route in the event of an emergency. With attics, this is typically a window and a staircase. But while it’s acceptable to use a pull-down ladder to access an attic when it’s being used for regular attic space, you’ll need to have a permanent staircase if you want to use it as a living area. If you don’t already have a permanent staircase leading to your attic, one will have to be built, so you’ll have to consider how much space that will take up on the lower level of your home.
Another very important thing to look into before remodeling your attic is whether or not the flooring joists are strong enough to be used as a living area. The joists in your attic might be adequate to support things like boxes of holiday decorations, old clothes, or photo albums, but you may need to have your joists strengthened to be able to support the extra weight of furniture and people walking around on a regular basis. Strengthening the floor joists in your attic will also help to reduce noise coming from the attic to the lower level of your home.
A contractor will also be able to help you figure out other things you might not have initially thought of, such as whether or not your existing electrical system would be able to handle the extra demands of this extra room.
If the contractor thinks your attic is a good candidate for remodeling, it’s a project that can help add value to the home and make your home much more enjoyable!
