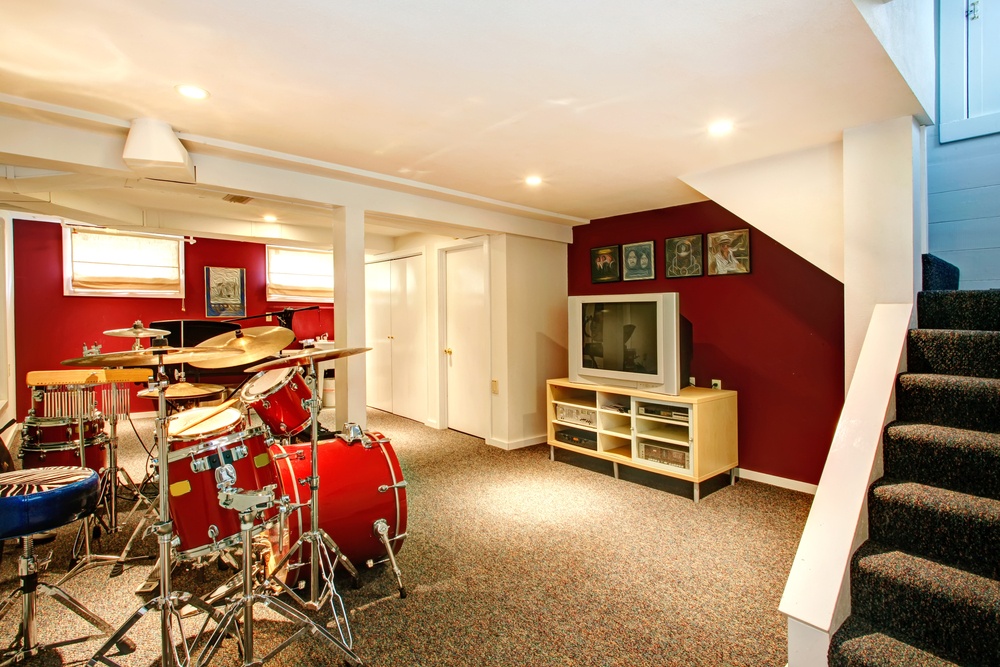 When you need some extra space around the house, moving isn’t always an option so you need to find ways to make the most of the space you already have. When homeowners run into this predicament, one of the most popular ways they decide to maximize their space is by finishing their basement, transforming it from a drab, utilitarian space into a stylish, functional living area.
When you need some extra space around the house, moving isn’t always an option so you need to find ways to make the most of the space you already have. When homeowners run into this predicament, one of the most popular ways they decide to maximize their space is by finishing their basement, transforming it from a drab, utilitarian space into a stylish, functional living area.
There are endless possibilities for how you could potentially use a finished basement: a rec room, a media room, a fun playroom for the kids, a home office, a second living room, a fitness room, or another bedroom, just to name a few. With so many different ways to use a finished basement, it’s easy to see why finishing a basement is such a popular project. But just like any other type of home improvement project, it’s easy to run into problems when you’re trying to finish a basement. Before you get started, here are a few steps to take to successfully plan your project.
Decide How to Use Your Basement
It may seem obvious, but the first step in deciding whether or not you should finish your basement is to decide how you want to use the space. Finished basements can be used for so many different purposes, but all of them are going to have special design considerations you’ll need to keep in mind during planning. For example, if you want to turn your basement into a really nice media room or a space to practice music in, you’ll want to include soundproofing in your plans so you can keep the rest of the house quiet. If you want to put something like a pool table in your basement, you’ll need to make sure you’ll have enough space on all sides of the table to be able to play comfortably.
Evaluate Your Basement
Once you have an idea for how to use your basement space, take a look at your basement for any problems you might run into. Remember that basements need to meet certain building code standards in order to be used as a living space. For example, many building codes require rooms to have a minimum floor-to-ceiling height of around 7 feet and having your floor excavated to lower it can be expensive. If you want to add an extra bedroom in the basement, you’ll need to make sure you have appropriate egress windows and window wells to provide a way out in case of emergency.
Take Care of Problems With Moisture
Basements have a reputation for being prone to flooding. Water damage can be very expensive, especially when you have things like furniture, carpeting, TVs, toys, or fitness equipment in it. The last thing you’ll want is to go through the process of finishing your basement, only to have all that hard work get damaged the next time there’s a heavy rainfall. If your basement has a tendency to flood, call a contractor to see about what can be done to waterproof your basement before you do anything else.
If your basement doesn’t tend to flood, you might still have problems with humidity. If this is the case, install a dehumidifier in your basement. Even if you have a waterproofed basement with no humidity problems, you’ll still want to choose materials that handle moisture well, just in case. Instead of using regular drywall, use a type of drywall that’s designed to prevent mold growth. When deciding on a type of flooring, things like engineered wood, linoleum, many types of cork, and ceramic tiles are all pretty moisture tolerant.
Don’t Forget the Ceiling!
No matter what you’re planning to use your basement for, finishing your basement ceiling can make a huge difference in making a basement feel more like a regular room in your house. But since basement ceilings often have things like pipes, ductwork, and wiring running close to them, it’s important that you’ll still be able to access those things as needed. Although some people like to use drywall to finish their basement ceilings, drop ceilings are popular because they make it so easy to access those sorts of things. If you’re worried about a drop ceiling not being very stylish, rest assured that there are many more decorative styles of ceiling tiles available nowadays.
