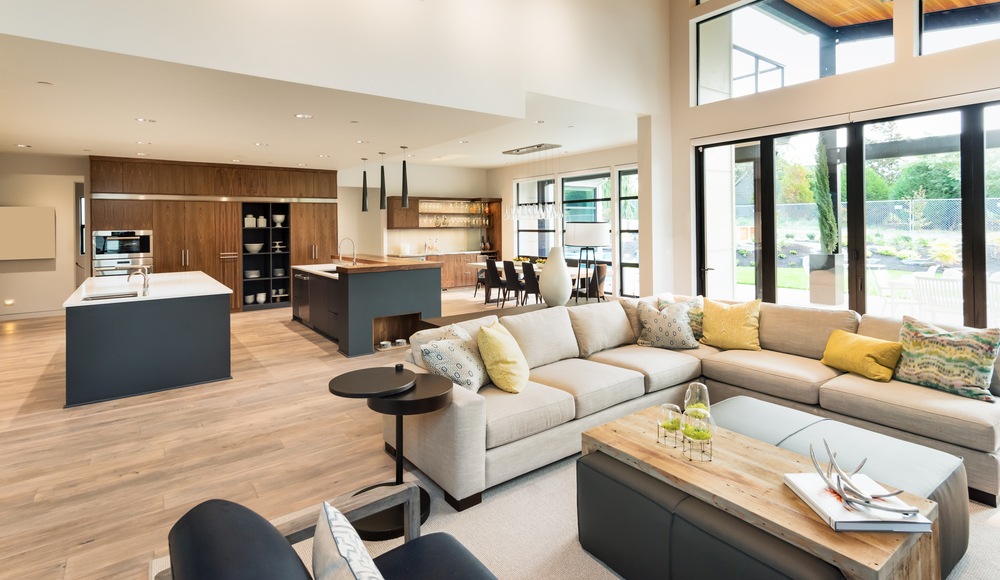 Like all things related to home design, certain types of floor plans come and go in trends. Right now, open floor plans are a highly desirable home feature. Open floor plans feature fewer walls so rooms naturally blend right into each other. This trend has become so popular that most new construction homes are built with an open floor plan. But many owners of older homes like this trend so much, they’ve had walls removed to create an open floor plan for their home.
Like all things related to home design, certain types of floor plans come and go in trends. Right now, open floor plans are a highly desirable home feature. Open floor plans feature fewer walls so rooms naturally blend right into each other. This trend has become so popular that most new construction homes are built with an open floor plan. But many owners of older homes like this trend so much, they’ve had walls removed to create an open floor plan for their home.
Open floor plans can have a huge impact on a home. Not only does it make a dramatic difference in the way your home looks, it can affect the way you use your home. All home design choices have their advantages and disadvantages and open floor plans are no exception. Whether you’re thinking of knocking down some walls to create an open floor plan or are considering buying a home that already has an open floor plan, here are some pros and cons to keep in mind.
Who Can Benefit from Open Floor Plans?
People with all sorts of lifestyles have found benefits in open floor plans. Many parents with young children love open floor plans since they make it easier to keep an eye on the kids. But on the other hand, some people feel like open floor plans are better suited for single people or couples without children since they don’t have to worry about finding ways to hide toys and don’t have to worry about controlling the noise from playing children. If you like to host lots of parties at your house, an open floor plan could improve the traffic flow in your home and allow you to feel more connected to your guests.
Open Floor Plans Pose Decorating and Storage Challenges
When people make the decision to remove a wall to open up their floor plan, they often don’t consider how it will affect their available storage space or possible decorating options. Without walls, there are fewer places to put cabinets and shelving. As a result, you may either have to get rid of some of your belongings, find some creative storage solutions, or add storage elsewhere in the house, such as in the garage or basement, to make up for the storage space you lost. If you like to decorate by hanging pictures or artwork on your walls, the loss of wall space means you may have more limited decorating options. Losing wall space may also make it difficult to find places to put certain pieces of furniture.
With fewer walls in your house, you’ll also need to be very committed to keeping things organized. If your kitchen is visible from the living room, you don’t have the option of just shutting a door to hide a sink full of dirty dishes when a neighbor drops by unexpectedly.
Let There Be Light!
One of the biggest advantages to open floor plans is that they can allow more natural light into a room. When you have more natural light in a room, you won’t have to rely on electric lights as much and your electric bills will go down. If you’re thinking about opening up your floor plan, consider the placement of your vinyl replacement windows, sliding glass doors, and skylights and think about how you can use them to your advantage.
Removing Walls May Be Easier Said Than Done
Knocking down a wall or two to open up your home’s floor plan probably sounds pretty easy, right? It’s actually more complicated (and possibly more expensive) than you might think. You’ll need a professional to come out and check to make sure a wall isn’t load bearing. Load-bearing walls can be removed, but it’s more difficult and, in turn, is more expensive to have done. Walls also often hide plumbing pipes or electrical wiring. If this is the case for you, you’ll also need to get advice from a professional about what can be done about them.
Make Your Home Feel Larger Without Actually Expanding
If your home is starting to feel cramped and crowded, moving to a new house or having an addition built on your home might not be feasible options. Since open floor plans look so much larger and feel more open, taking a few walls down might help you feel a less confined and claustrophobic without having to move or spend a fortune on an addition.
How Noisy Is Your Home?
One thing many people don’t realize about open floor plans is that they can make it more difficult to get some peace and quiet. Since walls help control noise, an open floor plan means the sounds of people talking, kids playing, and the TV will carry much farther than they would in a home with a closed floor plan. If you like a lot of peace and quiet in your home, an open floor plan might not be right for you.
