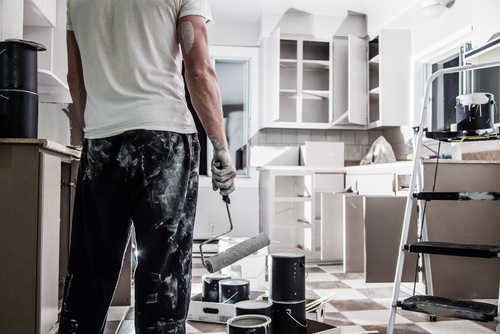Are you remodeling a cramped, cluttered kitchen? Keep in mind that you don’t need to extend your kitchen to make it work more effectively. Instead, think about getting more creative with space you have. From maximizing natural light to using integrated appliances, following are five great tips to help make your kitchen user-friendly and space-efficient, whatever its size.

1. Break down walls and go open-plan Not only do open-plan kitchens look more spacious and inviting, they also add to your resale value. Tear down non-load-bearing walls in adjoining rooms to improve the dimensions of a cramped kitchen and open up the entire floor space. You can also go half the way, leaving a ‘peekaboo’ space that doubles as a shelf or servery opening.
2. Work your counter space Counters are prime kitchen real estate, and make a huge difference to your kitchen’s functionality. If possible, plan for least four square meters of countertop (including the sink and cooktop), with 15 inches on either side of the cooktop and refrigerator. Landing space is also important near the microwave. If you do a lot of cooking, a counter depth of 600mm or 650mm depth will allow for your wok and bulky pots. Alternatively, you can add valuable counter space with a kitchen island. Islands double as storage and serving spaces, and some come on wheels, so they can be moved out of the way when not in use.
3. Save space with integrated appliances Maximize kitchen space and achieve a clean, uncluttered look with ‘integrated’ appliances that are hidden from view. Consider carefully placed fridge and freezer drawers, which take up far less space than a freestanding fridge. Some models are multi-temperature, which means they can also be programmed to store everything from red wine to pantry items. Or opt for a dishwasher drawer, which can be conveniently located next to your cutlery drawer and crockery cupboard for space-efficient unloading. There are also lots of innovative, scaled-back kitchens appliances – from pint-sized microwaves to two-burner stoves and single sinks.
4. Introduce natural light Natural light will brighten up your kitchen and make it look larger than it is. If your current kitchen has a blank exterior wall, you have a great blank slate on which to add windows. Remember that window installation requires a building permit and the skills of professionals. Alternatively, you can enhance your kitchen’s natural light by installing glass panels in the wall between the overhead cupboards and benches. Glass bricks are a great option where you don’t want to be too exposed. Contact the experts at Wallside Windows at (313) 908-5243 to discuss transforming your kitchen with custom windows.
5. Add open shelves and storage Swap your high, hard-to-reach cupboards for open storage, such as shelving, pot racks or magnetic knife or spice holders. This turns a boxy, claustrophobic vertical layout into an eye-catching display space for your favorite crockery, pots, or artwork. You can also add a handy shelf beside or behind your cooktop, to store cooking oils, utensils and spices. Or consider placing hooks to hang your frequently used pots and pans.
